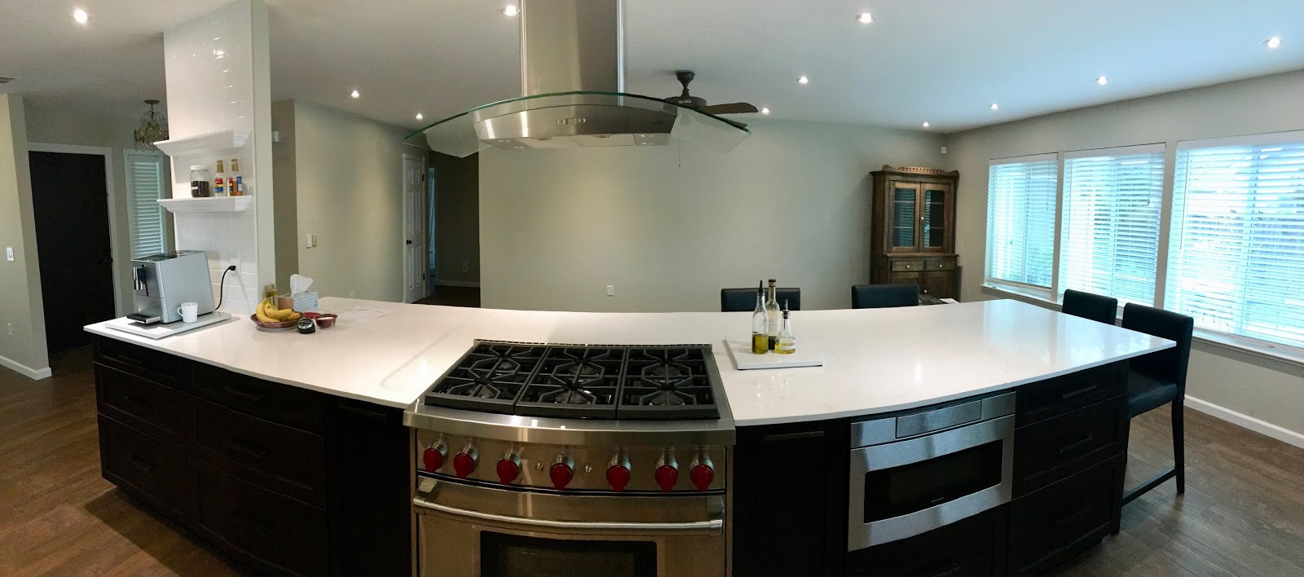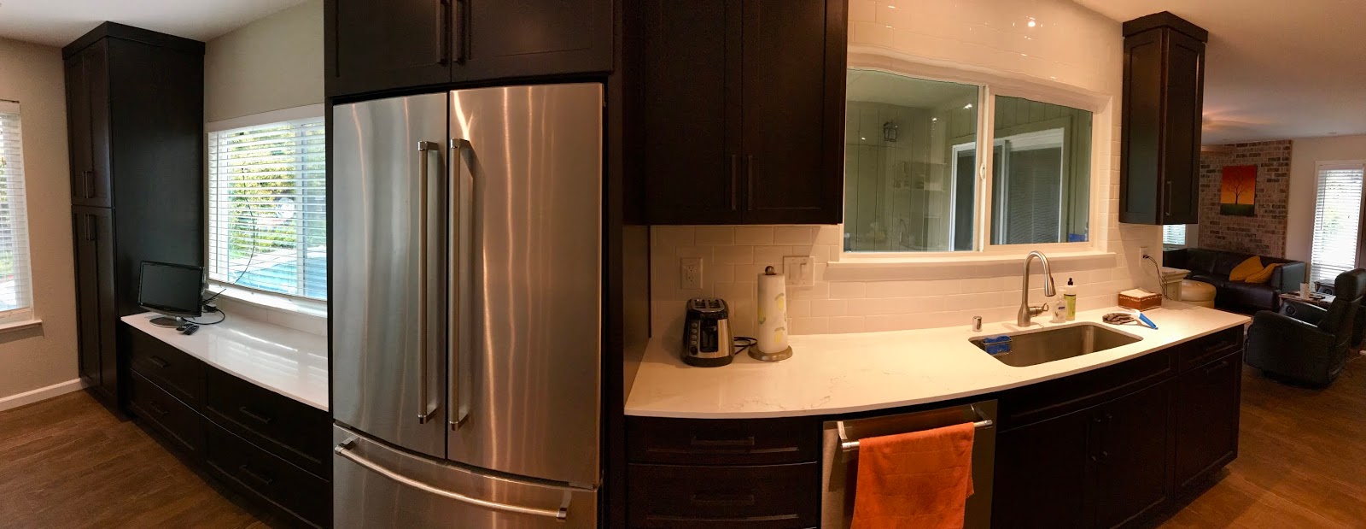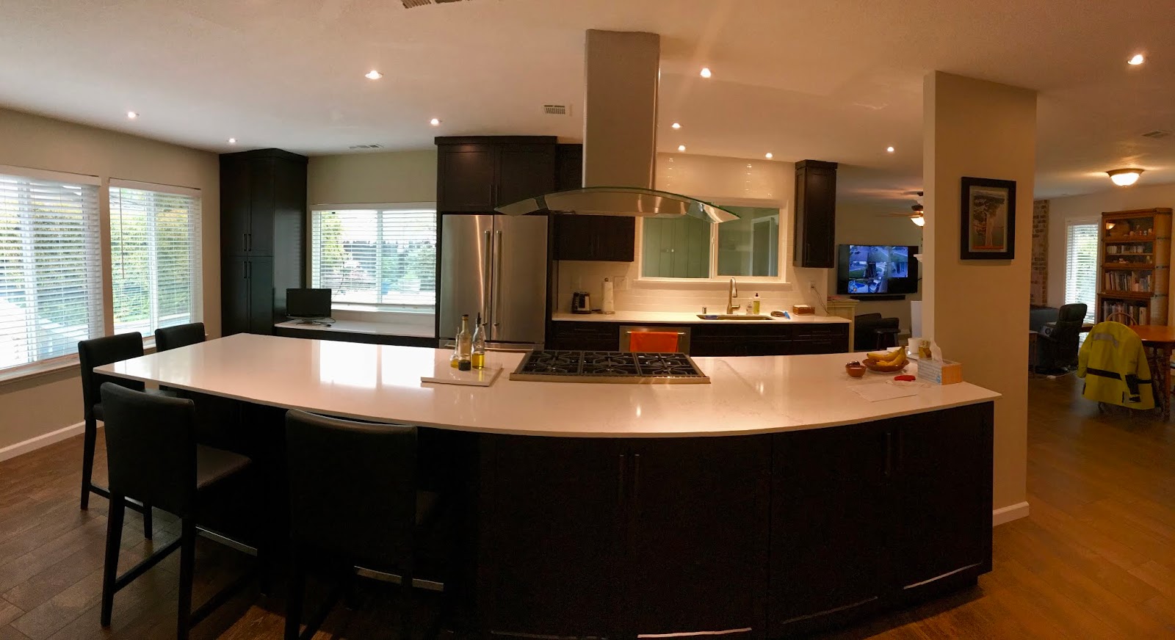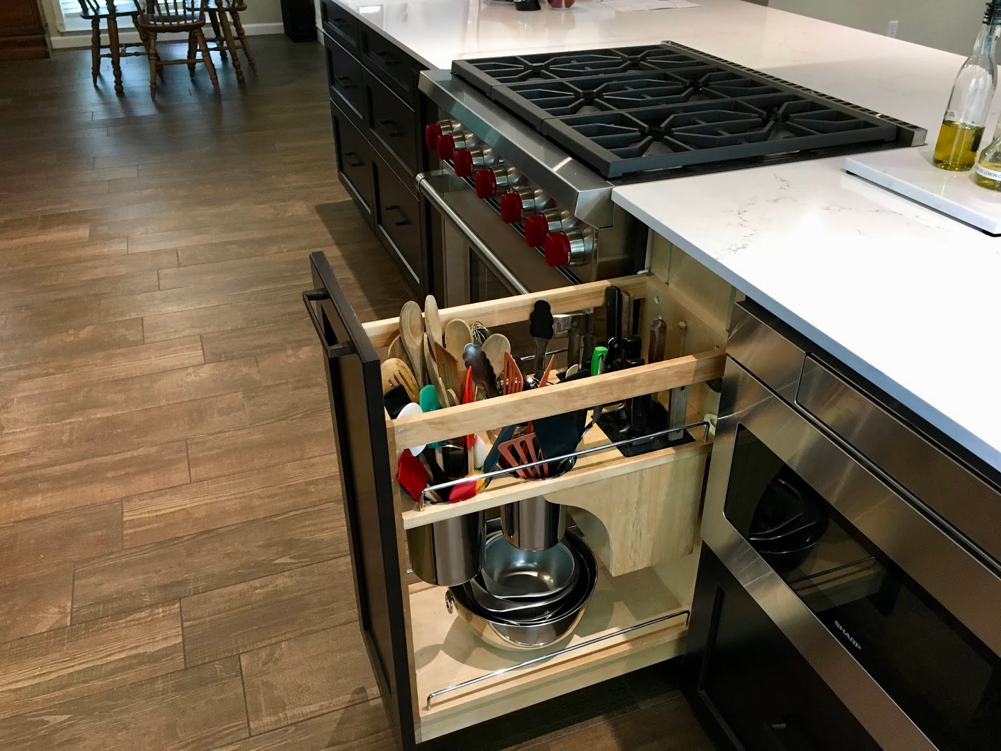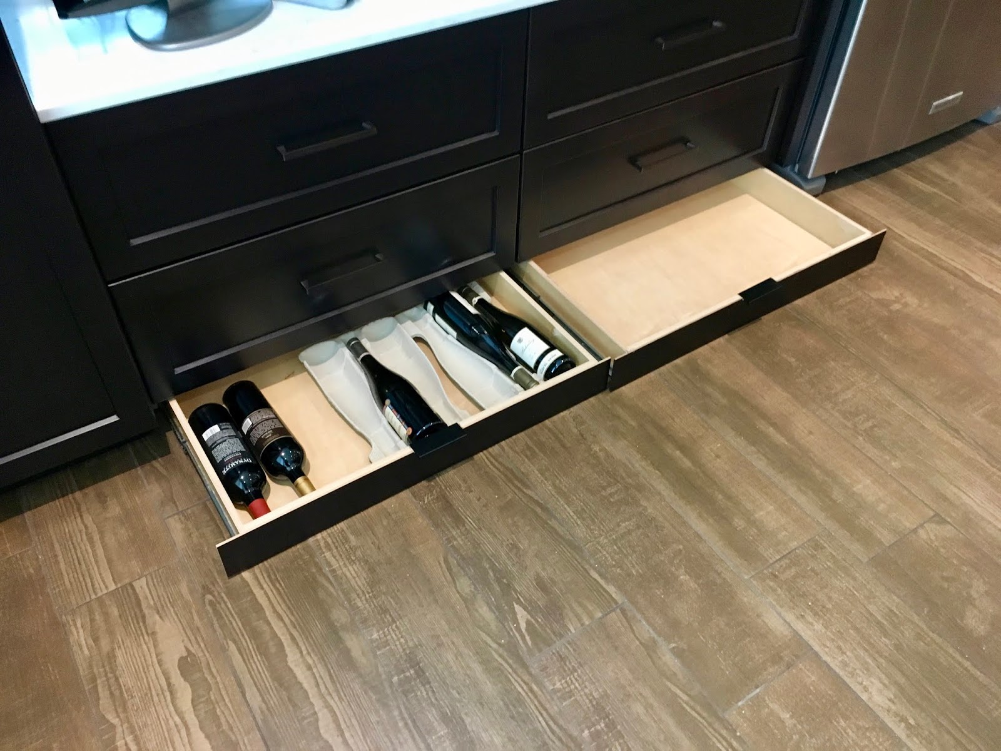Bay Arean
Well-known member
Hola: So I am embarked on a several month-long kitchen remodel with Ms. BA.
All new cabinets, some new appliances, wall demolition and finally new paint, tile and flooring.
Lots of choices, lots of questions regarding electrical, plumbing etc.
But for today, it's this: If any of you have installed clickable flooring, what did you do under your stove and refer? The cabinet contractor says, no appliances over clickable because it ultimately might misalign the planks or cause bunching.
The one we chose thus far is the Core-tec Vinyl planking made from bamboo dust or some such thing (not limestone) with the extra layer of cork underneath so we don't have to roll out underlayment. I mean, we can't even decide on color but that seems to be what tickles our individual expectations.
So what do you do instead? I don't want my refrigerator or stove to take a 1/2 inch dive to subfloor when I push them into final position. And when I want to take them out for occasional cleaning whatever,, it seems like THAT would be injurious to the line to get hit by the weight. One floor guy said get some little tracks (like a bike ramp) to use but that's fine for a wheeled refer, but not stove, or dishwasher now that I think of it. Also, though they are basically standard, what if I get an appliance that is slightly shallower than what's goin in? I mean, the guy at FLoor store wanted me to buy an extra box just in case but....
Do I fill the gap with a sheet of particle board or something? Or just cut some that are in the path of the legs and run it back to wall?
Thing is, you aren't supposed to actually butt the flooring flush with anything anyway. So I'm looking at flooring coming right up to the appliance, then somehow, maintaining a gap yet not moving. They make a special edging for the expansion joint to go up against cabinets.
BUt I can't figure out the basic issue. I mean, if I floor all the way back to wall, I am paying for flooring I'll never see. But that's the way it is now with the old vinyl sheeting and its just fine. It seems to make more sense to me....
Thoughts?
PS. Anybody want to do some electrical and plumbing tasks? I pay good and offer endlessly stimulating conversation and beers after. I can get specific. Not really big tasks but either I climb the learning curve hard or just pay someone to do it who has actual day-to-day experience. Save me from my DIYer trajectory....I spent the morning cheating the man on how to tap into my cold water to run water to new refrigerator as well as set up a dual gangbox for LED dimmer and outlet and how to run up and down finished walls with fancy long drillbits and fishing tools....and that's after I figure out what circuit I am violating as I move the outlets that aren't close by.
Thanks.
PS Internet answers are all over the map on this, I did check....
All new cabinets, some new appliances, wall demolition and finally new paint, tile and flooring.
Lots of choices, lots of questions regarding electrical, plumbing etc.
But for today, it's this: If any of you have installed clickable flooring, what did you do under your stove and refer? The cabinet contractor says, no appliances over clickable because it ultimately might misalign the planks or cause bunching.
The one we chose thus far is the Core-tec Vinyl planking made from bamboo dust or some such thing (not limestone) with the extra layer of cork underneath so we don't have to roll out underlayment. I mean, we can't even decide on color but that seems to be what tickles our individual expectations.
So what do you do instead? I don't want my refrigerator or stove to take a 1/2 inch dive to subfloor when I push them into final position. And when I want to take them out for occasional cleaning whatever,, it seems like THAT would be injurious to the line to get hit by the weight. One floor guy said get some little tracks (like a bike ramp) to use but that's fine for a wheeled refer, but not stove, or dishwasher now that I think of it. Also, though they are basically standard, what if I get an appliance that is slightly shallower than what's goin in? I mean, the guy at FLoor store wanted me to buy an extra box just in case but....
Do I fill the gap with a sheet of particle board or something? Or just cut some that are in the path of the legs and run it back to wall?
Thing is, you aren't supposed to actually butt the flooring flush with anything anyway. So I'm looking at flooring coming right up to the appliance, then somehow, maintaining a gap yet not moving. They make a special edging for the expansion joint to go up against cabinets.
BUt I can't figure out the basic issue. I mean, if I floor all the way back to wall, I am paying for flooring I'll never see. But that's the way it is now with the old vinyl sheeting and its just fine. It seems to make more sense to me....
Thoughts?
PS. Anybody want to do some electrical and plumbing tasks? I pay good and offer endlessly stimulating conversation and beers after. I can get specific. Not really big tasks but either I climb the learning curve hard or just pay someone to do it who has actual day-to-day experience. Save me from my DIYer trajectory....I spent the morning cheating the man on how to tap into my cold water to run water to new refrigerator as well as set up a dual gangbox for LED dimmer and outlet and how to run up and down finished walls with fancy long drillbits and fishing tools....and that's after I figure out what circuit I am violating as I move the outlets that aren't close by.
Thanks.
PS Internet answers are all over the map on this, I did check....
Last edited:

