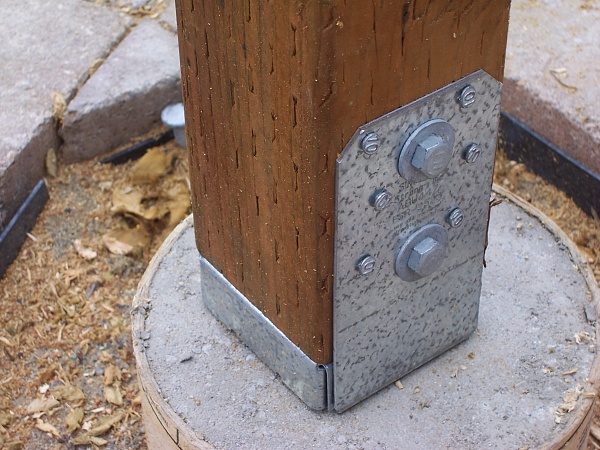easter bunny
Amateur Hour
The city is putting me through a ton of red tape to construct a 12x14 open rafter pergola on my patio. This is just to provide a little shade over the table and pretty up the backyard. It's free standing on a paver blocks. I'd like to stay on the good side of the bureaucrats so I'm filing all the proper paperwork and permits.
Each corner will be 4 - 4x4 posts arranged in a square. Think of the 4 corners of a tic tac toe board. What's the easiest way to anchor these to the ground and meet code? It's a paver patio so I can't just screw in an anchor. Do I have to anchor all 4 posts on each corner or just 1? Do I really need to sink a sonotube 2 feet down for something with no roof? According to section 1809.5, I'm exempt from frost protection, but it doesn't say what's acceptable. Can't I just drive rebar a few feet down and epoxy it to a hole drilled in the bottom of the post or something equally simple?
Each corner will be 4 - 4x4 posts arranged in a square. Think of the 4 corners of a tic tac toe board. What's the easiest way to anchor these to the ground and meet code? It's a paver patio so I can't just screw in an anchor. Do I have to anchor all 4 posts on each corner or just 1? Do I really need to sink a sonotube 2 feet down for something with no roof? According to section 1809.5, I'm exempt from frost protection, but it doesn't say what's acceptable. Can't I just drive rebar a few feet down and epoxy it to a hole drilled in the bottom of the post or something equally simple?



